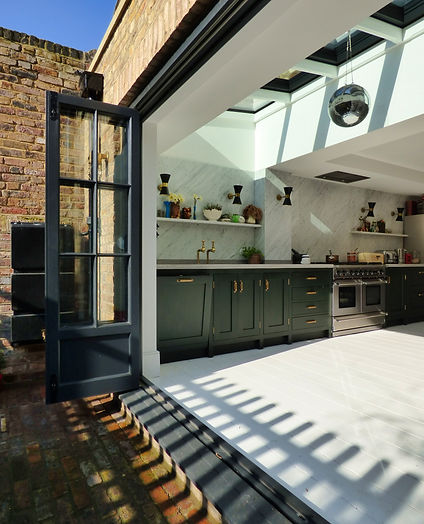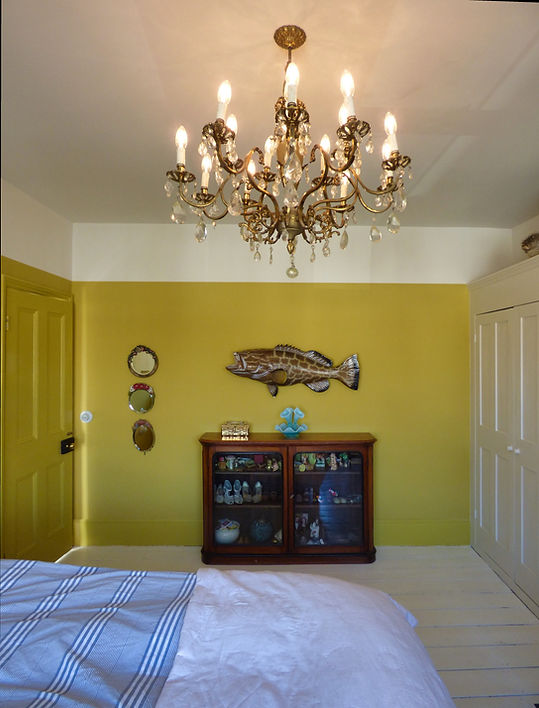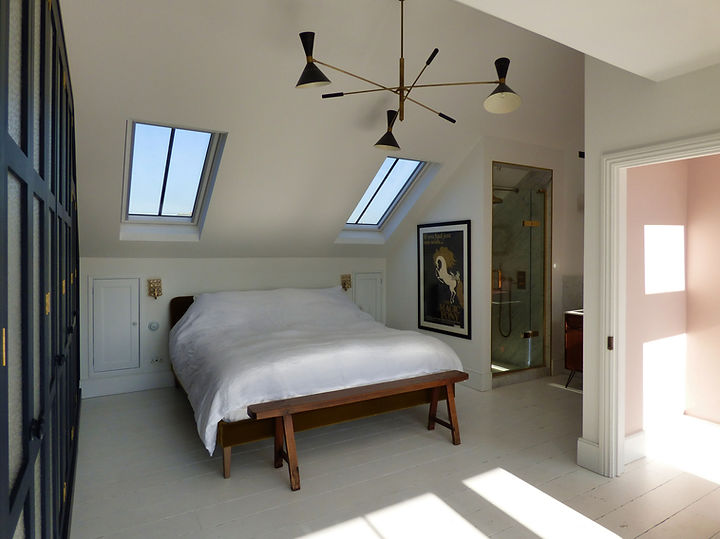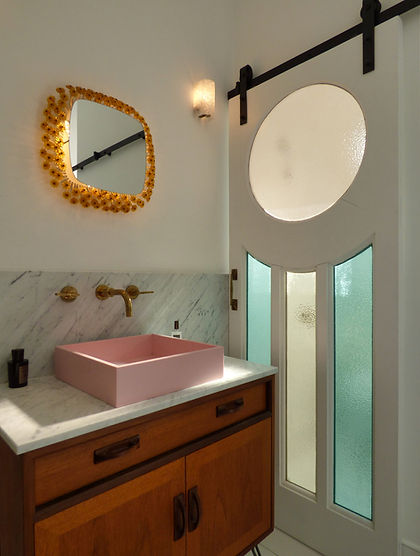Full house renovation for an artist
A full refurbishment, including a lower ground floor basement extension and loft conversion to a Victorian four storey terraced property.


This property is a narrow four storey terraced house, which was redesigned to provide additional space and light, incorporating modest lower ground and loft extensions. The lower ground floor kitchen space was extended with a glazed roofed rear infill. This space also included the lowering of the existing floor level, to increase ceiling heights within the resulting larger space. Timber bi-fold doors can be fully opened up to the rear brick terrace.
The loft space was extended, whilst retaining a comfortable visual balance for the property as a whole when viewed from the rear. The master bedroom loft space incorporates custom ensuite shower, basin and WC zones, maximising the available space under the eaves.
All the spaces within the final project have light streaming in from both front and back with unique materials throughout, highlighting the clients’ artistic sensibilities. With careful detailing and choice of materials, the result is a wonderful spacious design with many special highlights within the various spaces.















